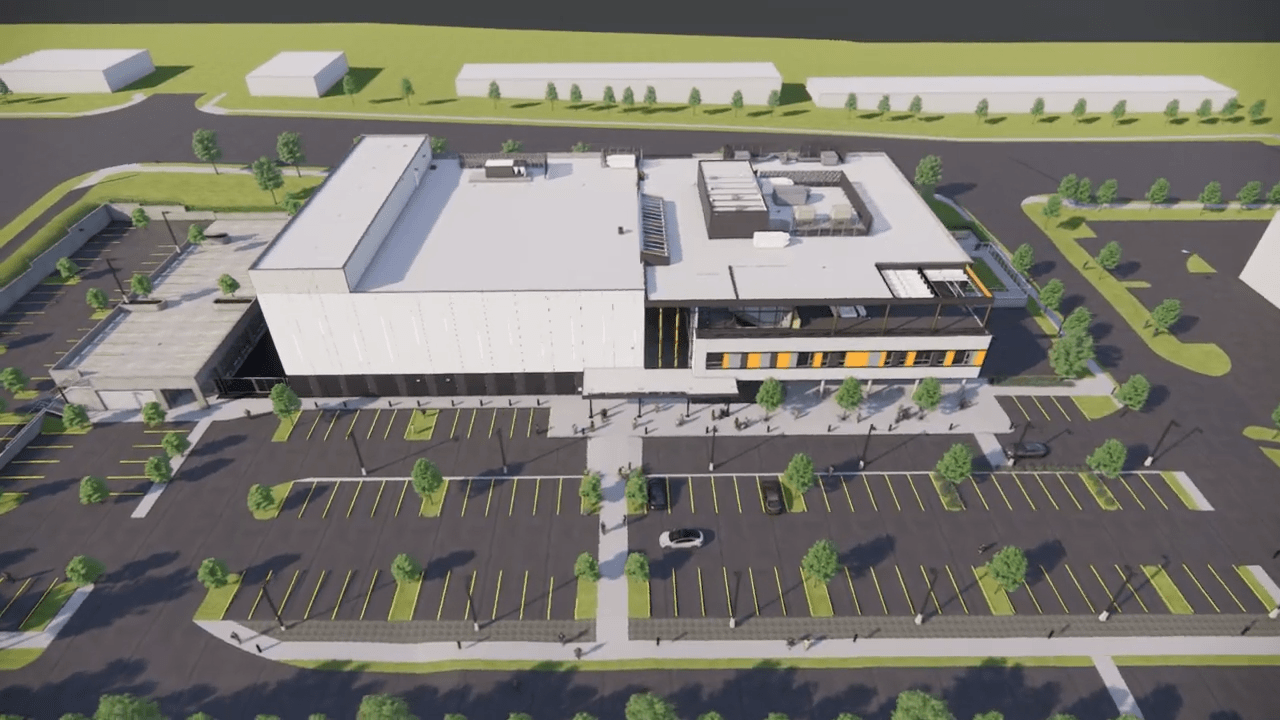
What Are We Building
Watch the Walk-through
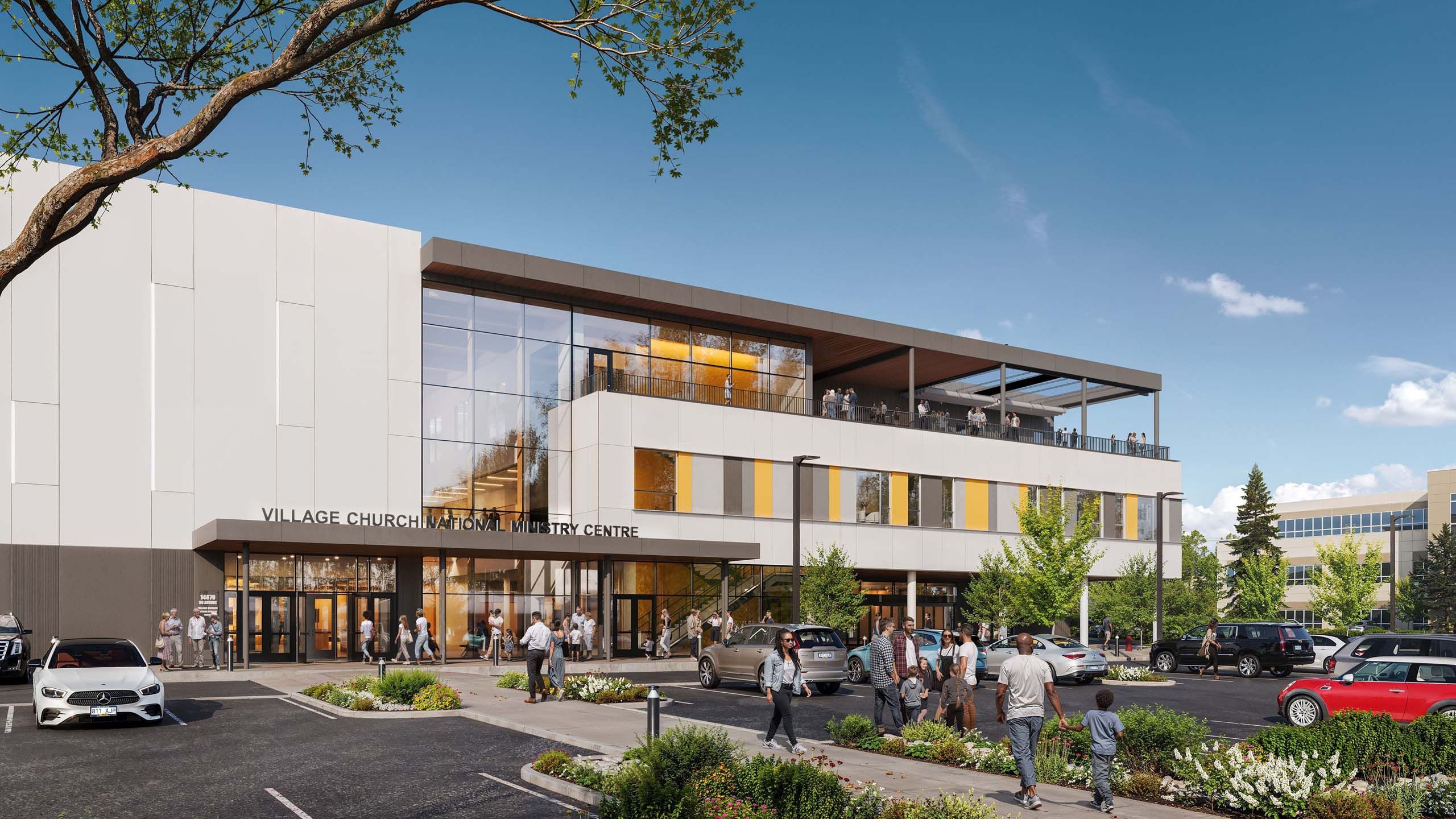
A highly functional facility, thoughtfully designed to create a rich community experience with the most effective ministry impact.
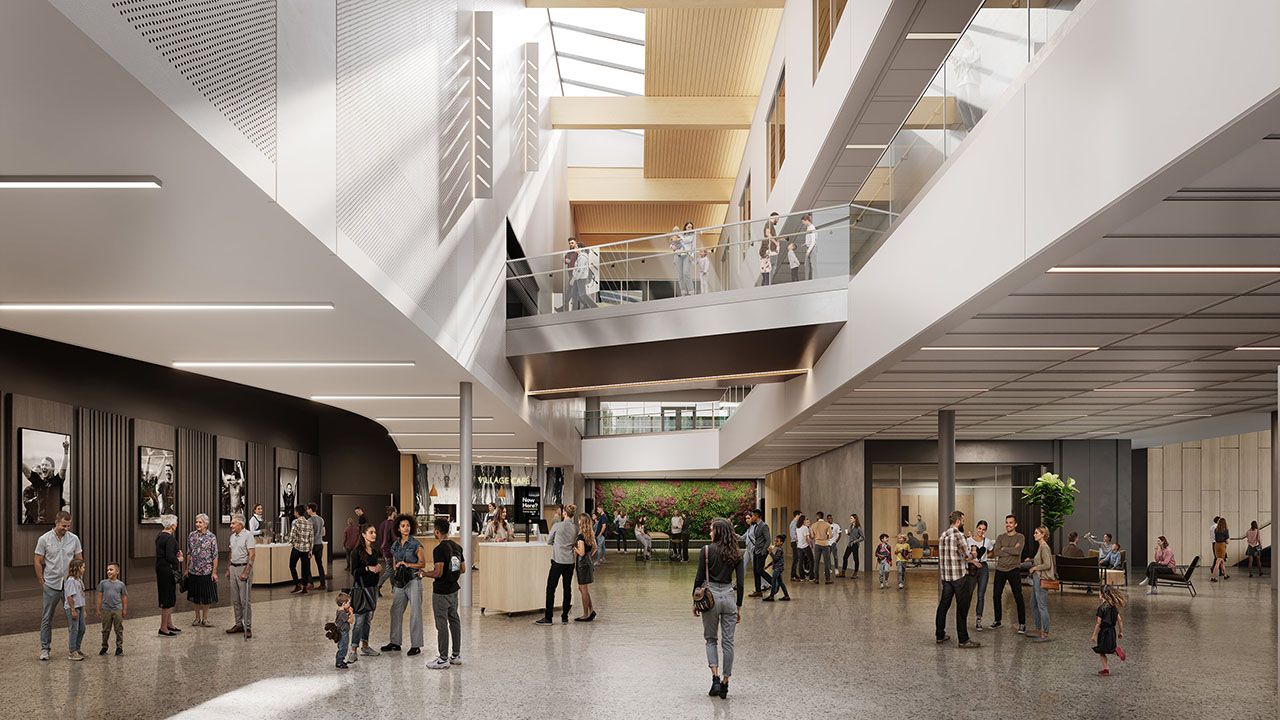
Atrium
The atrium forms the dynamic core of the Village Church community where people connect, forge relationships, and foster a sense of belonging. It is a dramatic triple-volume space that provides natural daylight from the skylights above and visually interconnects all floors to orient visitors. The multipurpose space on Level 1 acts as an extension to the atrium providing a gathering space that can be easily reconfigured to accommodate both Ministry events such as Senior Youth and Young Adults, and greater community functions. An on-premises commercial kitchen provides opportunities for catering large and small events.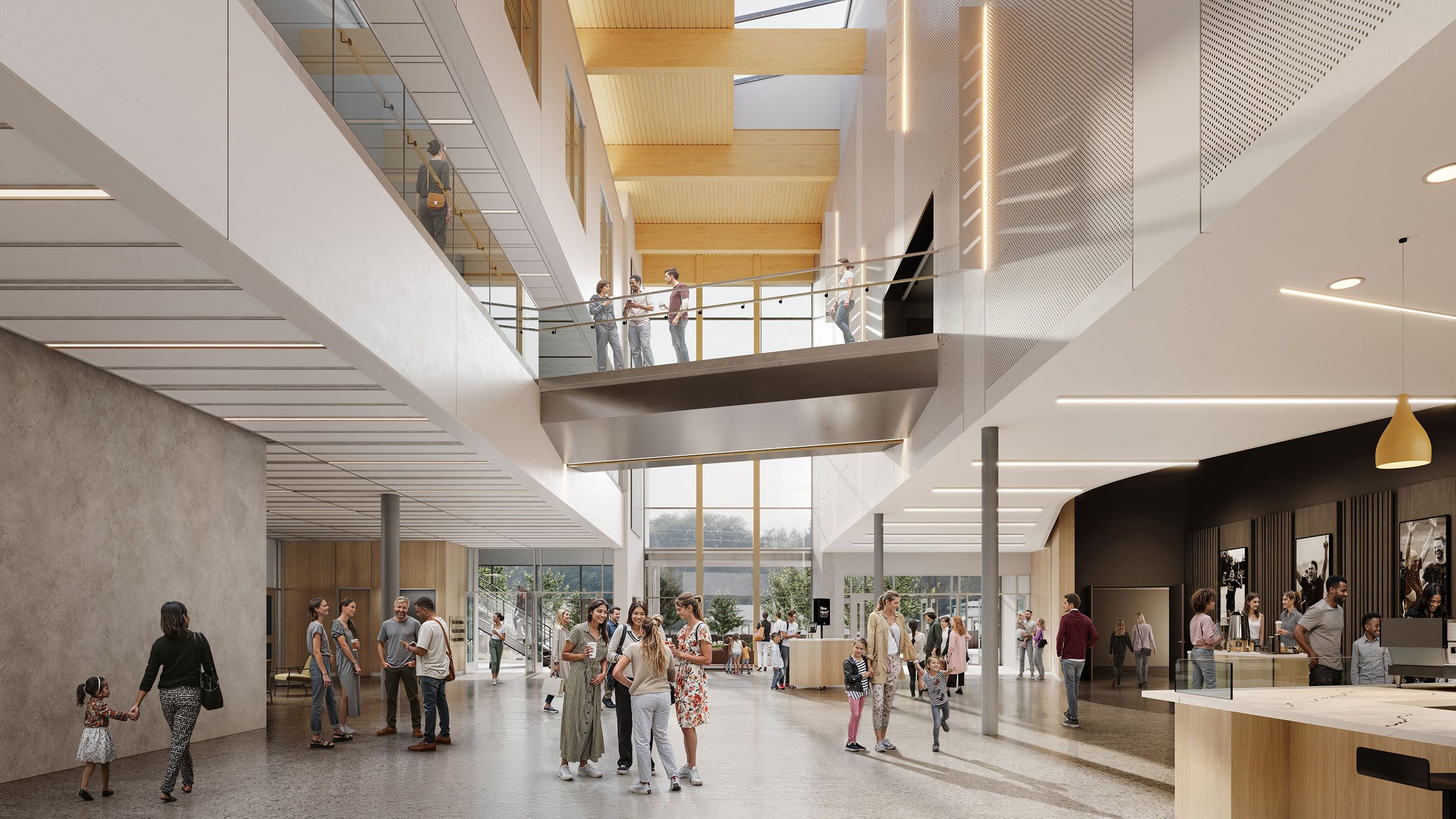
Atrium
The bridge creates vantage points to observe across the whole atrium and all levels while feeling engaged within the space. The atrium is enlivened with the buzz of activity in the multi-purpose room, lounge, and cafe. Raw materials including concrete, wood, glass, and metal provide a balanced canvas for the highly activated social space.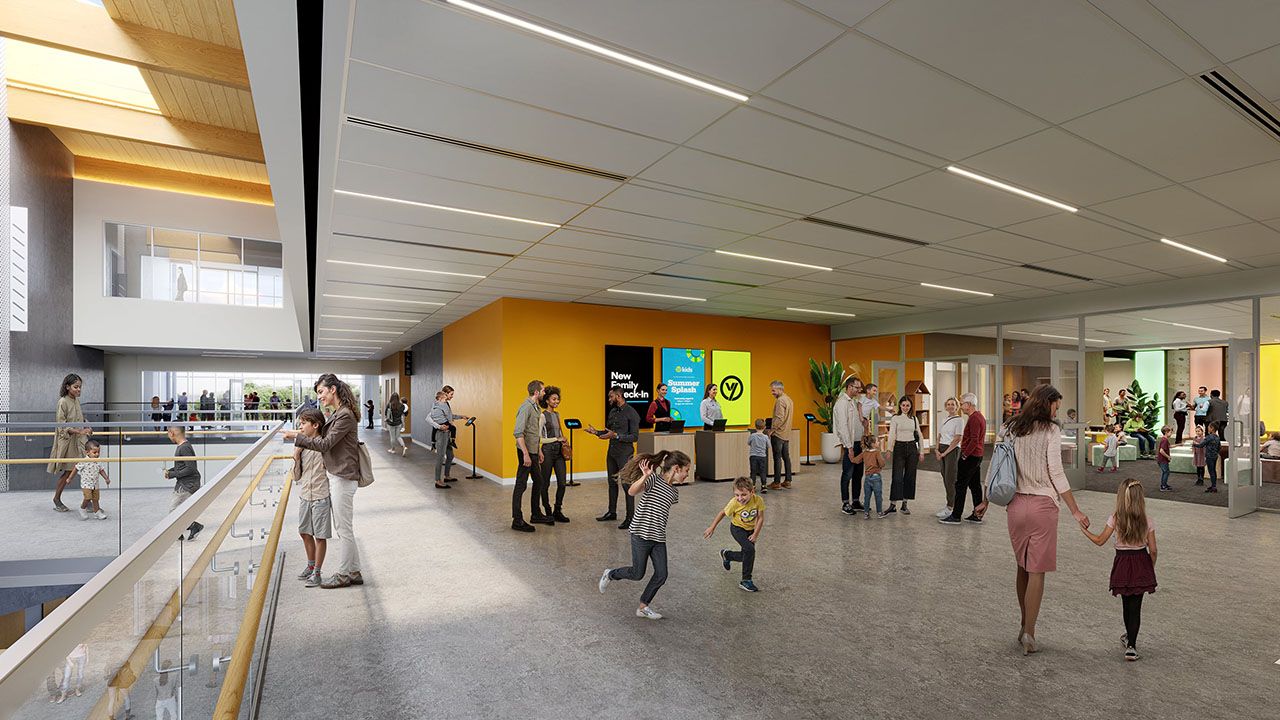
Family and Next Gen Connection
Families are greeted by a playful, inviting hangout space with direct connection to the Village Kids and Youth wing as well as the open atrium and second level access to the Auditorium. The family hangout zone provides an interactive outlet for children and their parents to gather, play, and connect with other families in a safe and secure environment. Classrooms are designed to serve the Village Kids program on Sundays as well as the School of Ministry programs on weekdays and adult programs on weeknights such as Alpha, Freedom Session, and Village Financial. The Junior Youth room is a flexible zone for Village Youth groups to gather for both Sunday and weekday activities. Modular soft furniture allows groups to reconfigure the space to best suit the needs of alternative adult weekly classes. During the week, this level also houses daycare and preschool services which provides a high-demand and important service to the community.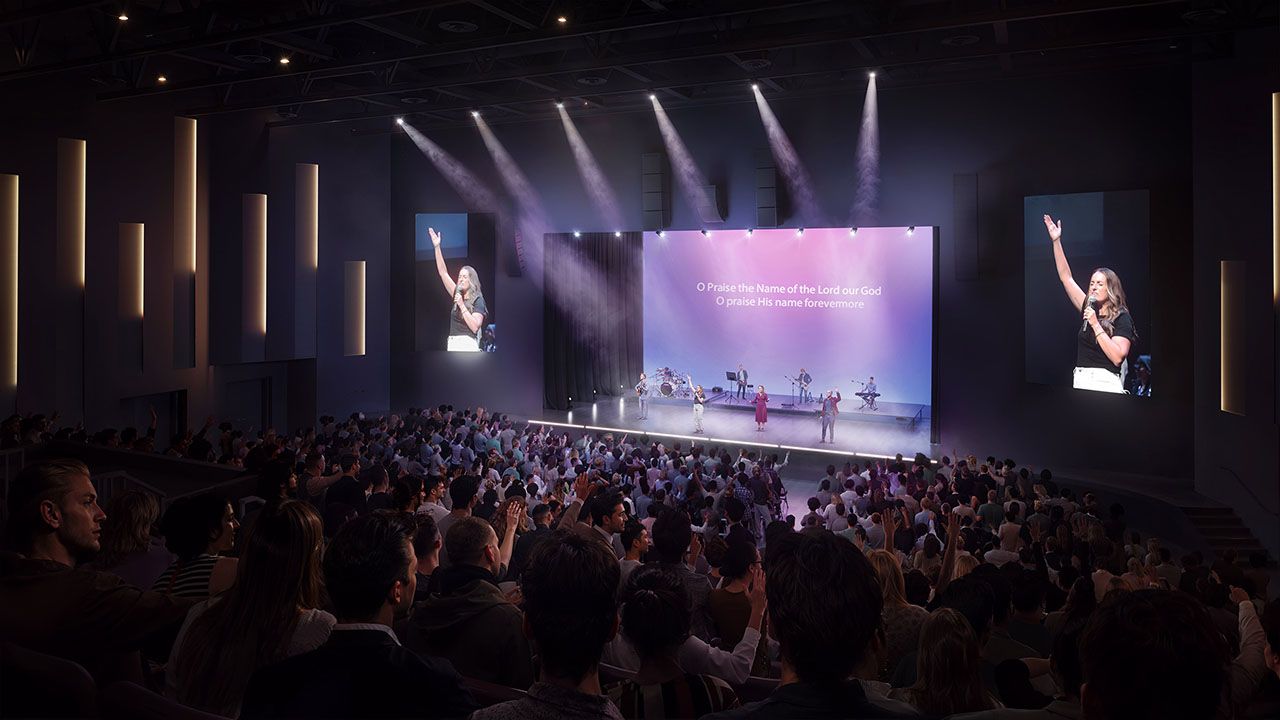
Auditorium
The auditorium is the cornerstone of the Ministry Centre that reaches out with light, story, and song to the community creating a sense of belonging, inspiration, and transformation. The room’s design is inspired by our focus on community and seamlessly bridges the gap between the physical and the digital through an innovative use of technology, materials, light, and form. Just imagine who will be in these seats and what will be captured in this room over the next century. We are building room not only for those who call Village Church “home,” but also for people who do not yet know Jesus and are not yet a part of a church family. God will transform the hearts and minds of tens of thousands of people for his glory.Floor Plans
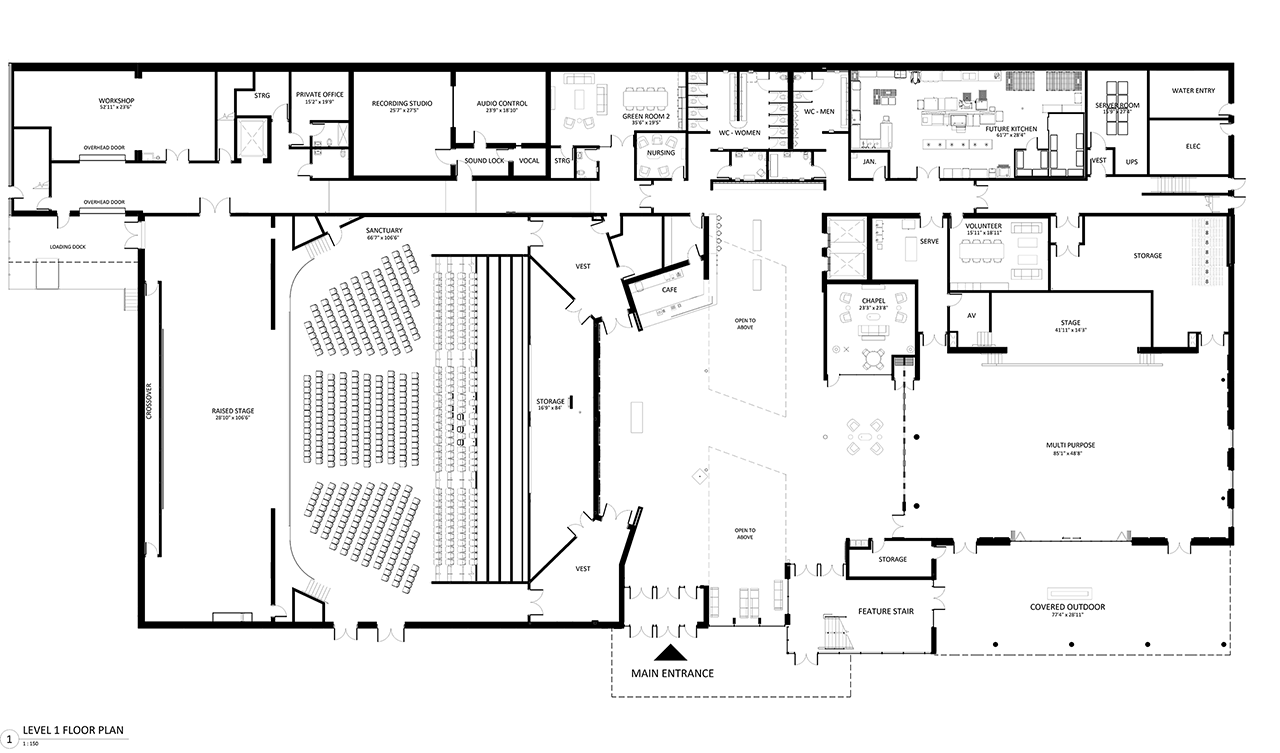
Level 1
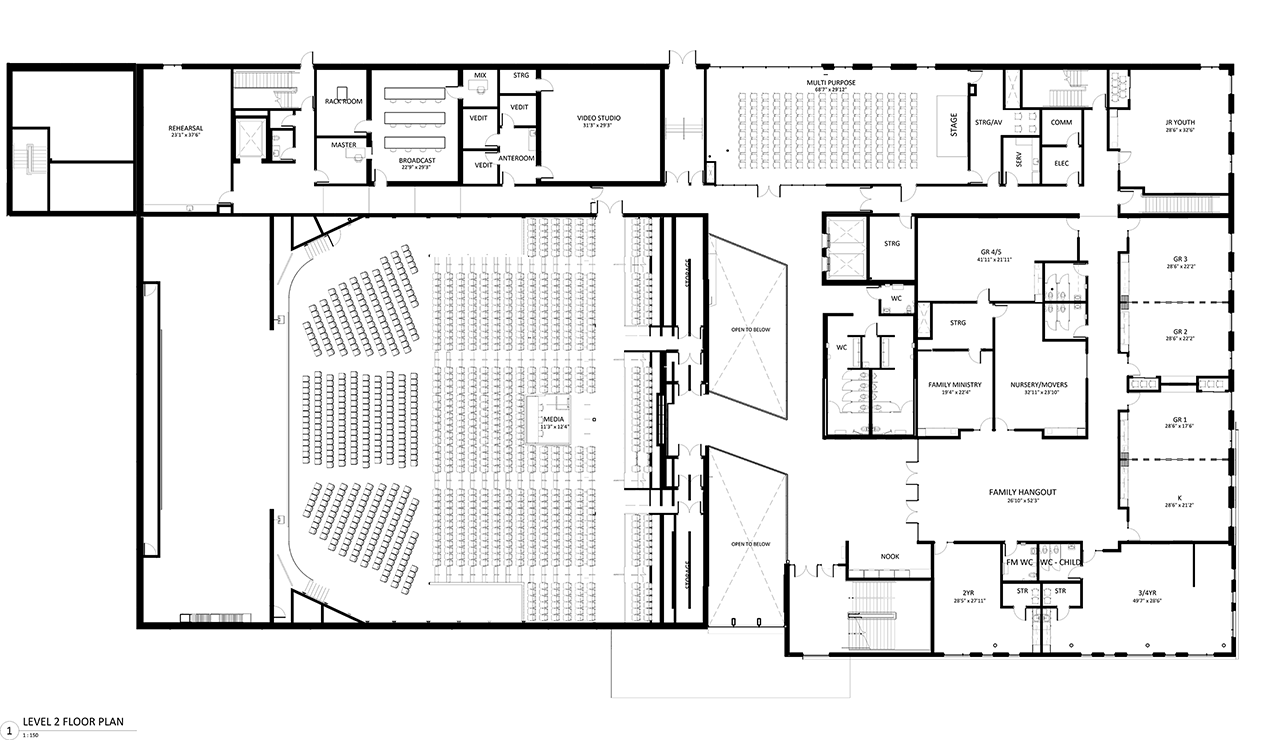
Level 2
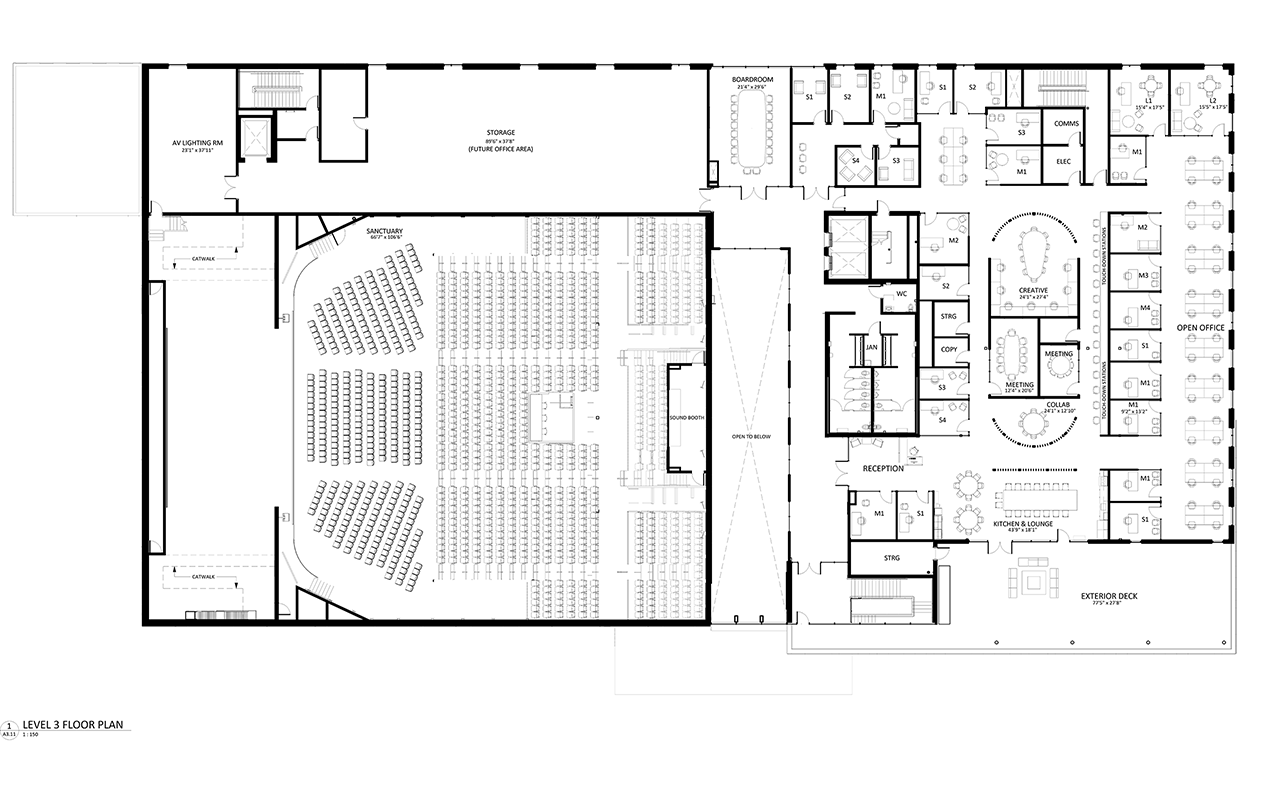
Level 3
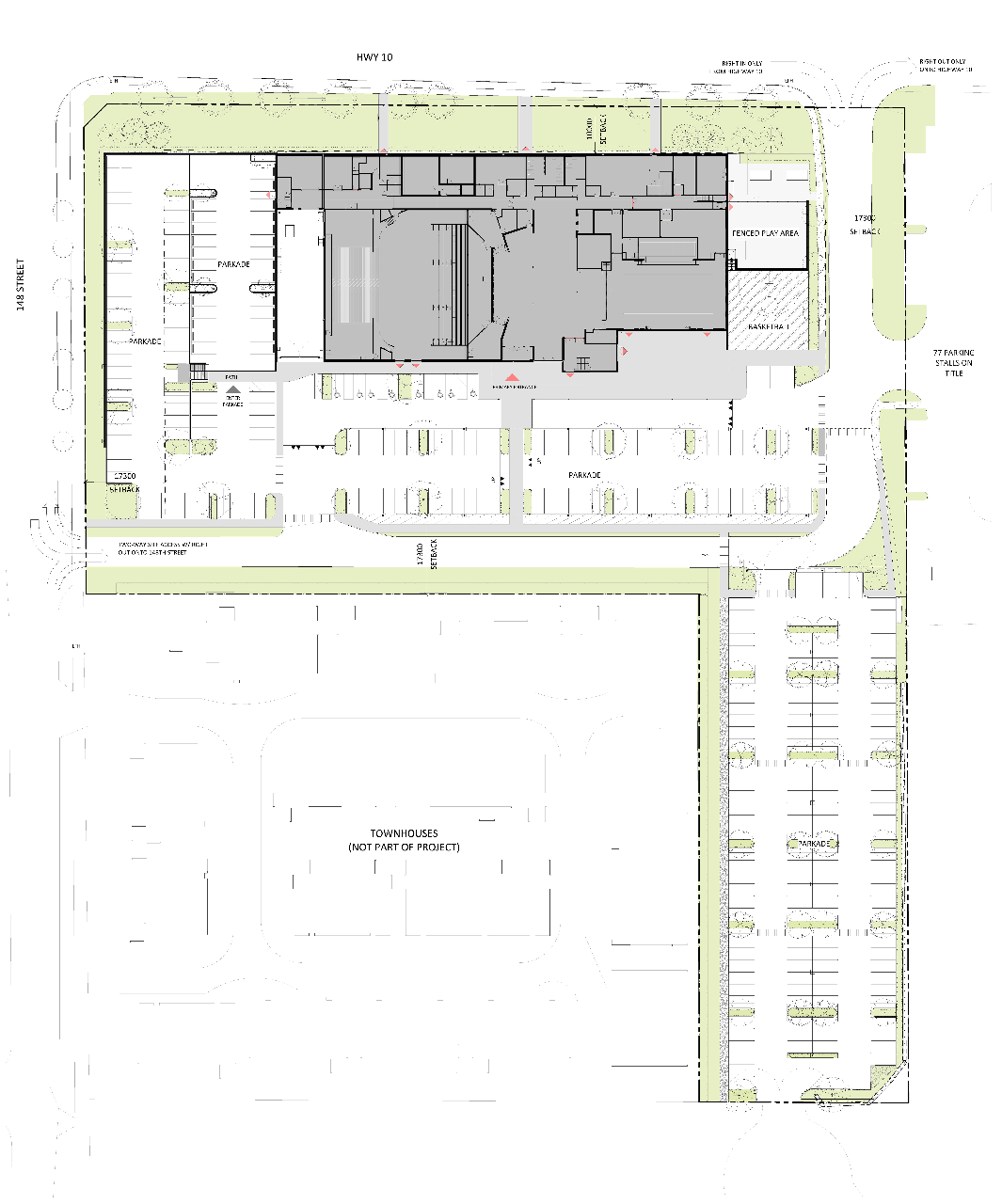
Site Plan
Fly around the Building
Watch the Fly-around Video
